Data embeding
The system for creating cost estimates for house construction enables a concise calculation of the expected costs based on the various parts of a construction project. The software provides a user-friendly interface that allows the user to configure the main building components. The dimensions and various settings are defined for each area, such as the foundation, basement, first floor, garage, roof and other parts of the building. The system then automatically calculates the approximate materials and quantities required to build each component.
1. Configuration of the components
The basic dimensions and parameters for the various construction stages are entered in the first phase of the estimate creation process. The components that can be configured include
Foundation: dimensions for the footprint and depth of the foundation, soil conditions and reinforcement requirements.
Basement: Wall thicknesses, ceiling heights and window openings, perimeter walls and insulation.
First floor: wall and floor areas, number of windows and doors and ceiling heights.
Garage: Garage dimensions, wall and roof construction.
Roof: Roof shape, pitch, choice of material for roof tiles or shingles.
Specific properties such as material density, wall thicknesses, insulation values, window sizes and other structural characteristics can be adjusted for each component. This information serves as the basis for calculating the required materials and the associated costs.
2. Calculation of material quantities
As soon as the dimensions and parameters for the various parts of the house have been defined, the system automatically calculates the approximate quantities of building materials required. These include, among other things
Concrete
Timber depending on type and thickness
Insulation materials
Steel reinforcement
Roofing materials (such as panels, bitumen sheeting or sheet metal)
The calculation is based on the dimensions entered and takes into account typical material thicknesses and densities.
3. Assignment of building material categories and ERP integration
In the next step, specific article numbers from the ERP (Enterprise Resource Planning) system can be assigned to the individual building material categories. This is done via a user-friendly interface in which materials can be filtered by type, brand, quality and supplier. The article numbers of the ERP system make it possible to retrieve the costs for the respective building materials directly from the company database.
This assignment takes place in so-called configuration tables, which make it possible to select different building materials for the same component category and assign their costs. By linking to the ERP system via API, changes to the prices can be immediately transferred to the cost estimate without the need for manual adjustments.
4. Unit conversion
In many cases, material quantities have to be calculated and specified in different units of measurement. For example, materials may be specified in linear feet , but a different unit of measurement, such as feet/piece, is required for the calculation.
This function is particularly important to calculate the material requirements in a unit that is useful for the construction site and to determine the exact quantity of materials required for purchasing.
5. Calculation of total prices
The system takes into account all entered dimensions, material types and conversions and calculates the total prices for the individual components based on the current unit prices, which are retrieved directly from the ERP system.
A key advantage of this system is that the prices are automatically updated from the ERP system at the touch of a button. This ensures that the latest prices are always used without the need for manual intervention.
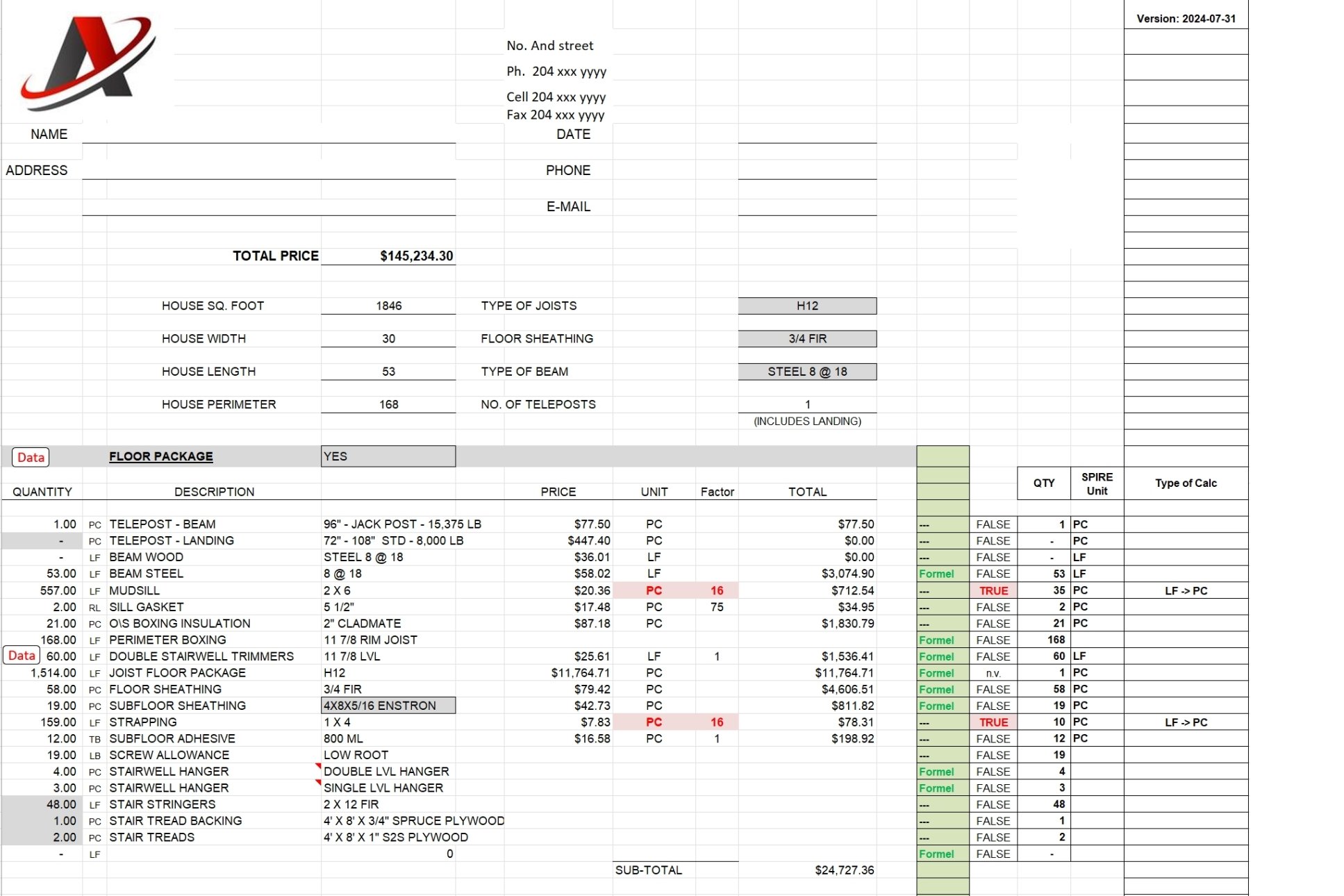
Construction Cost estimate - 1
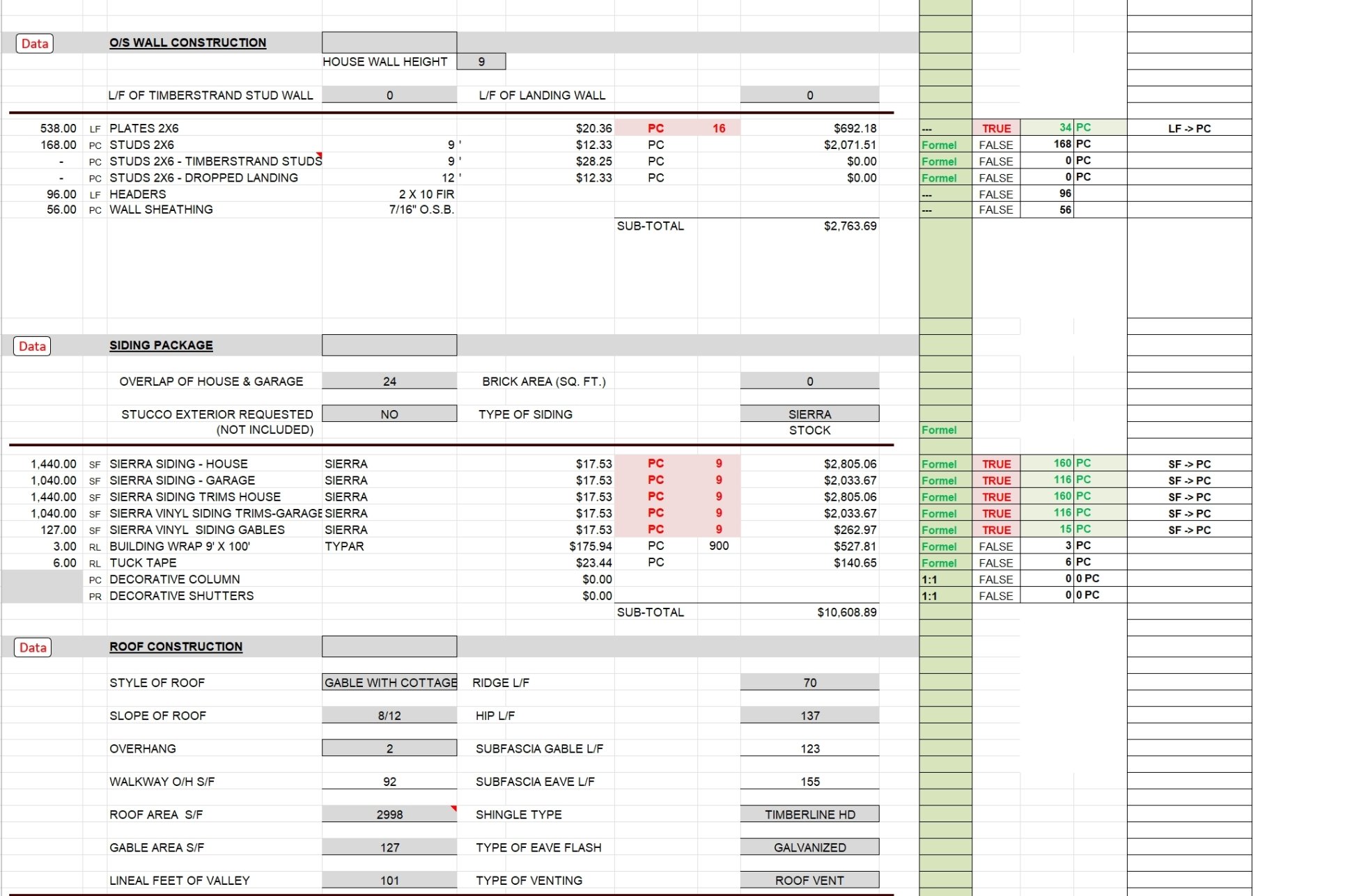
Construction Cost estimate - 2
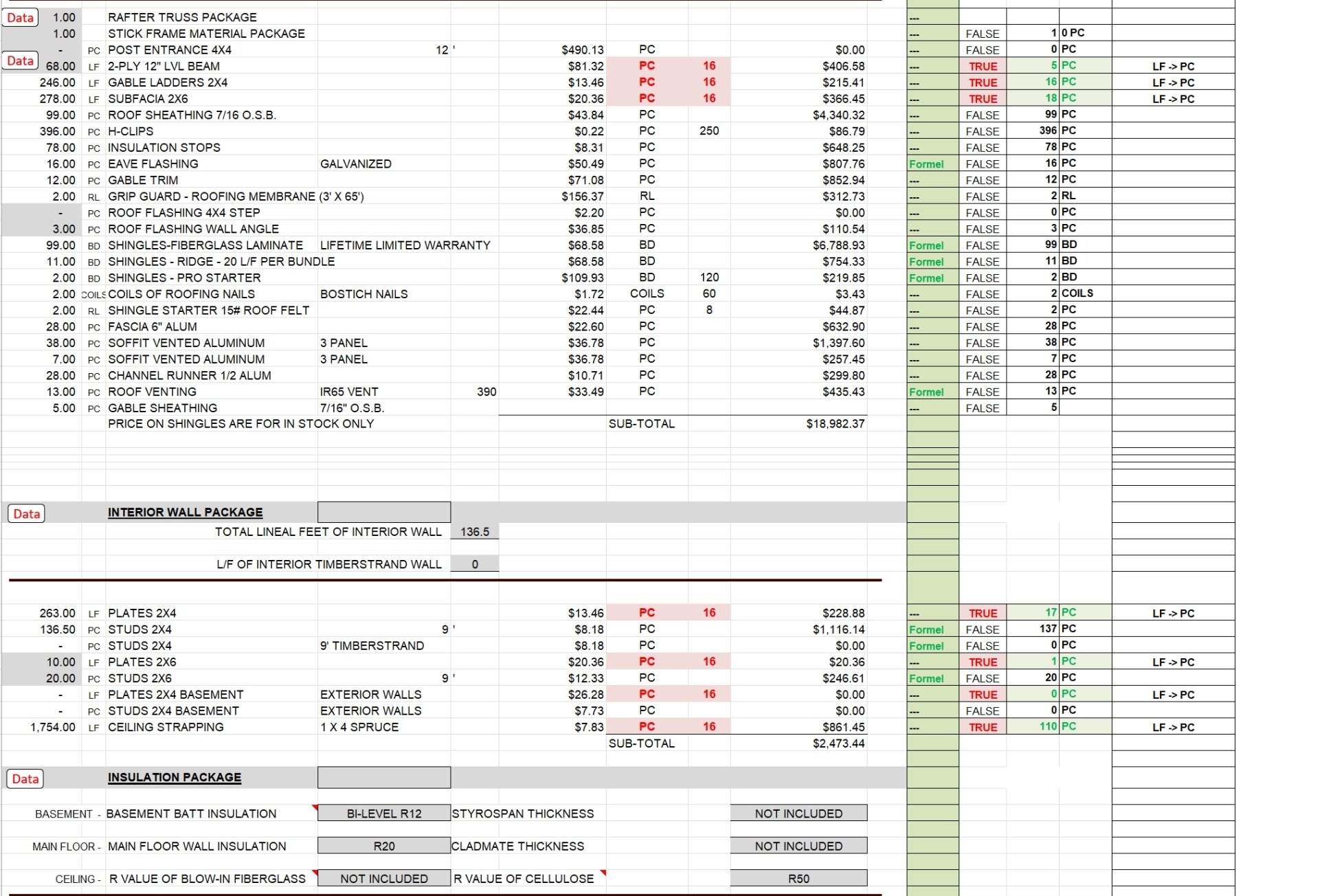
Construction Cost estimate - 3
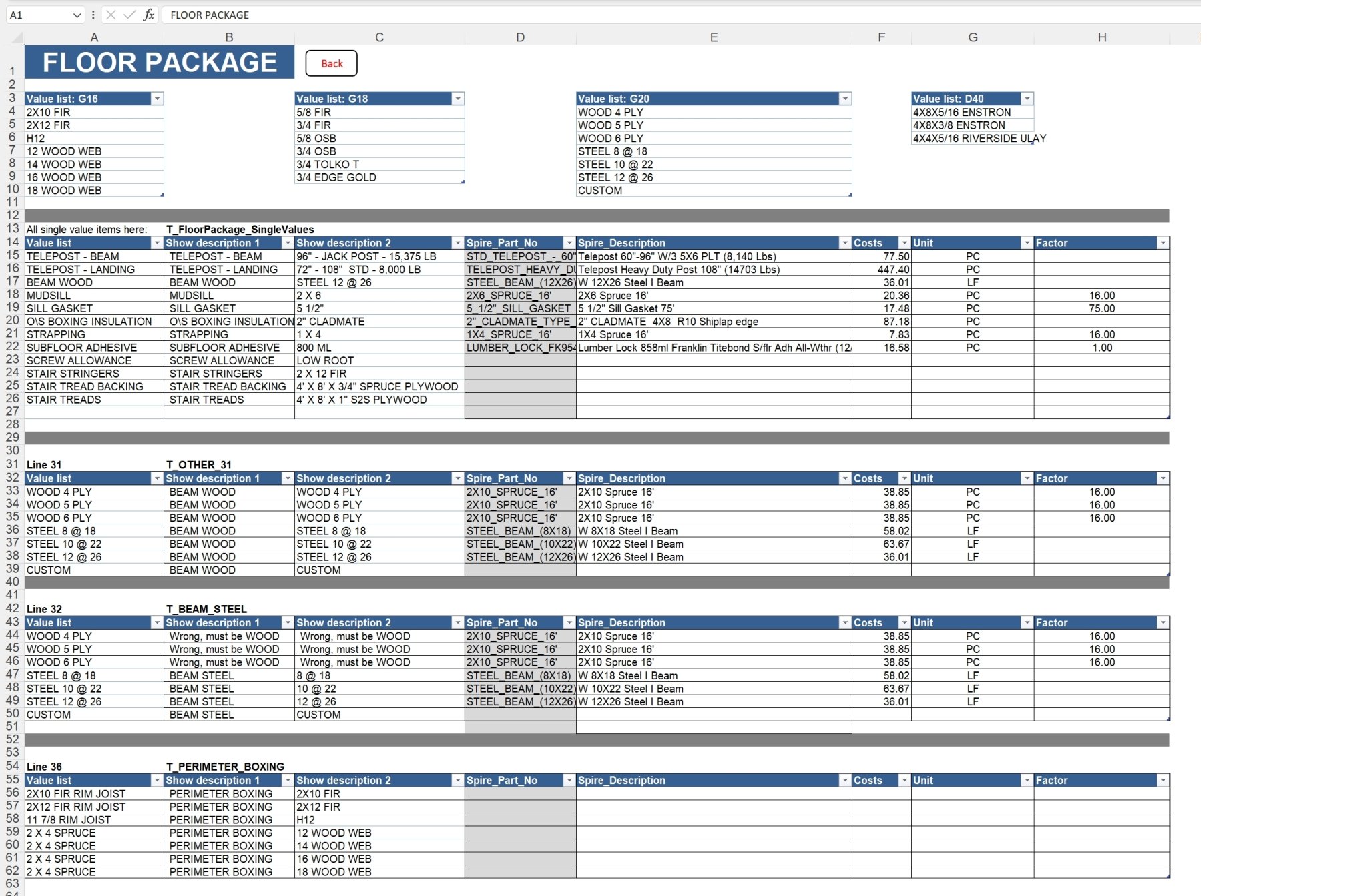
Article configuration to variants -1
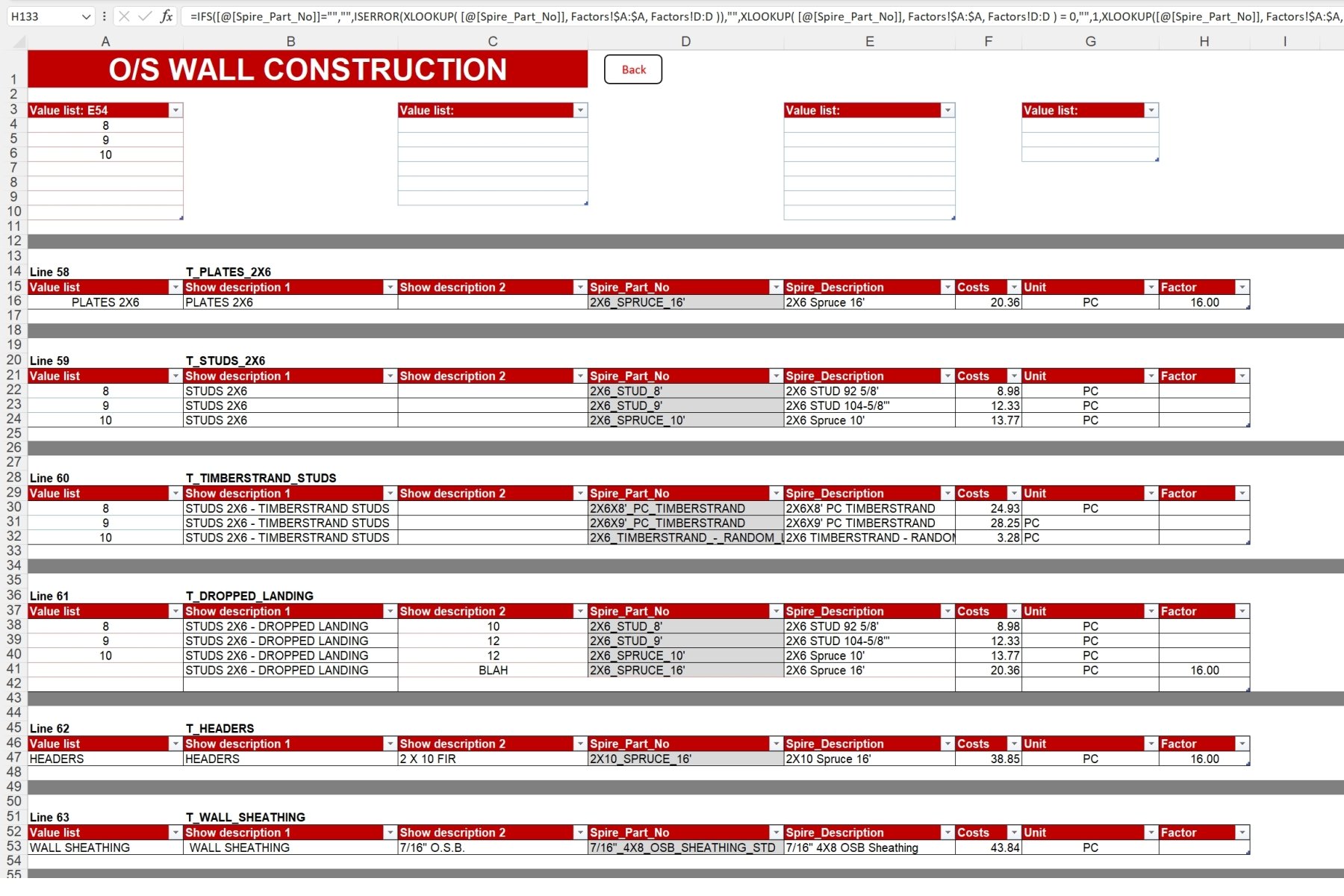
Article configuration to variants -2
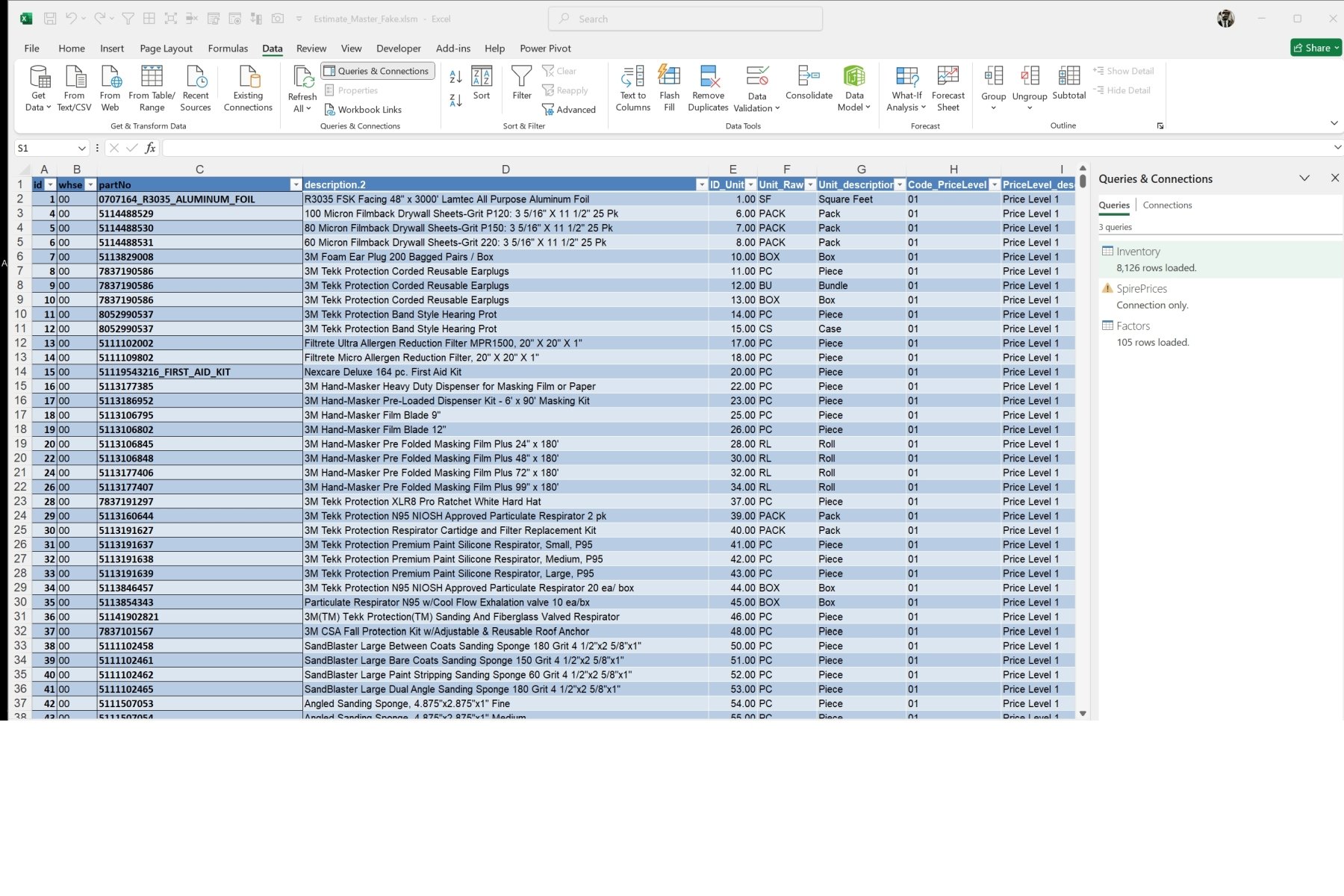
Data from ERP SPIRE via API